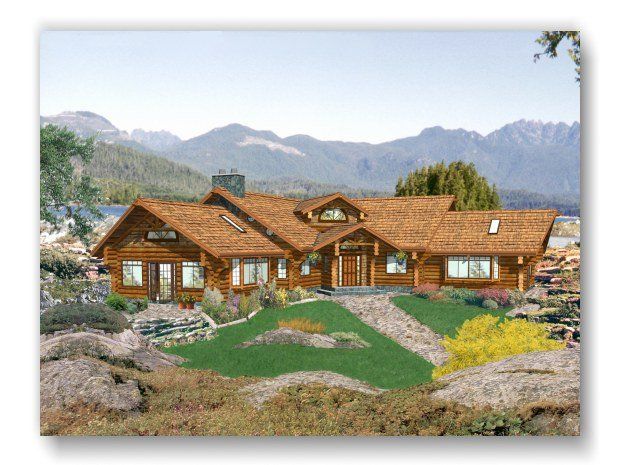

Website hosting by our sister company: aerohost.com
|
|

The 'Nanoose' - rendered
|
Are you looking for a spectacular log home in a really great place? A
horseback riding paradise that's on a hill in the countryside with a
terrific view, with National
Forest back country at your doorstep, yet only minutes from the city
center? In a community where all homes are built to strict architectural
standards that preserve and enhance the value of your property? As CAD software became the standard tool of trade in architecture, engineering, and design services, it became apparent by omission that rendering organic elements such as logs and heavy timbers challenged the scope of computer based programs. Log structures especially, however, demand extensive and accurate visual context. Necessity dictated that we set upon a quest to develop virtual building technology that would satisfy its demanding requirements - the creation of the Logmaker 3D CAD system was a natural step along the way to providing a quality solution.
Virtual Building provides dedicated,
concise, and accurate design, engineering, analysis, documentation and visualization
production via the virtual building process. Photo-realistic and
programmable to individual project parameters, this technology sets the
foundation for all designs and virtual production.
|

The 'Nanoose' - rendered in setting
|
"The ability to 'see' and 'interact' within the design has become
paramount"
Initially, Logmaker was
conceived to provide visual imaging services, specifically for our "in-house" log and timber framed projects.
With the success of our technology and popular demand from the log building
community, our multi-media services were extended to include "out-of-house"
projects from other professional services as well as to the general public. Some of the areas of specialization are:
We have used our skills and technology for projects both large and small... From converting sketches off paper napkins - to complete illustration & modeling of professional portfolios - to work on feature films. |

Click
here to see more of our award winning featured project home
MORE INFORMATION ON THIS SITE:
|