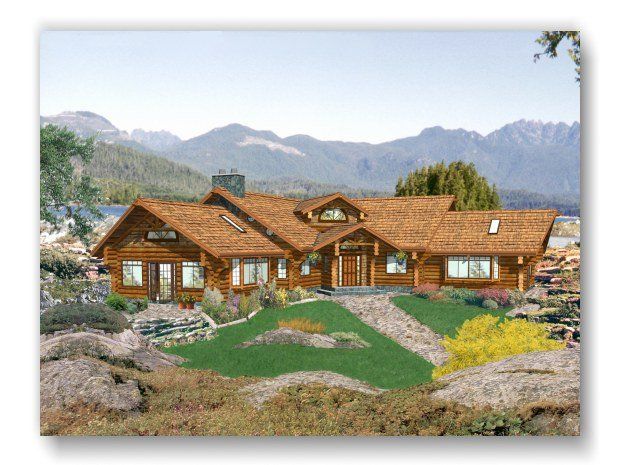


|
Log cabins have always been associated with wilderness retreat experiences. Whether you have that nice piece of property in the Adirondacks or the foothills of Montana, a log cabin may be just what you need to make your getaway experience complete.
Are you looking for a spectacular log home in a really great place? A
horseback riding paradise that's on a hill in the countryside with a
terrific view, with National
Forest back country at your doorstep, yet only minutes from the city
center? In a community where all homes are built to strict architectural
standards that preserve and enhance the value of your property? |

The 'Nanoose' - rendered in context with setting
|
Visual Imaging
"The ability to 'see' and 'interact' within the design has become
paramount"
Log cabin structures present unique design challenges, acting not only as cosmetic form, but also
structural function. Without knowledge of structural engineering, log
joinery details, sheer strength, and more, a design which looks fine on paper
may not be adequate in the real world of settling and massive loads.
|

The 'Nanoose' - close-up of front entry portal showing log detail
Click
here to see more of this award winning design by our associates:
MORE INFORMATION ON THIS SITE:
|
Website hosted by our sister company: AeroHOST |